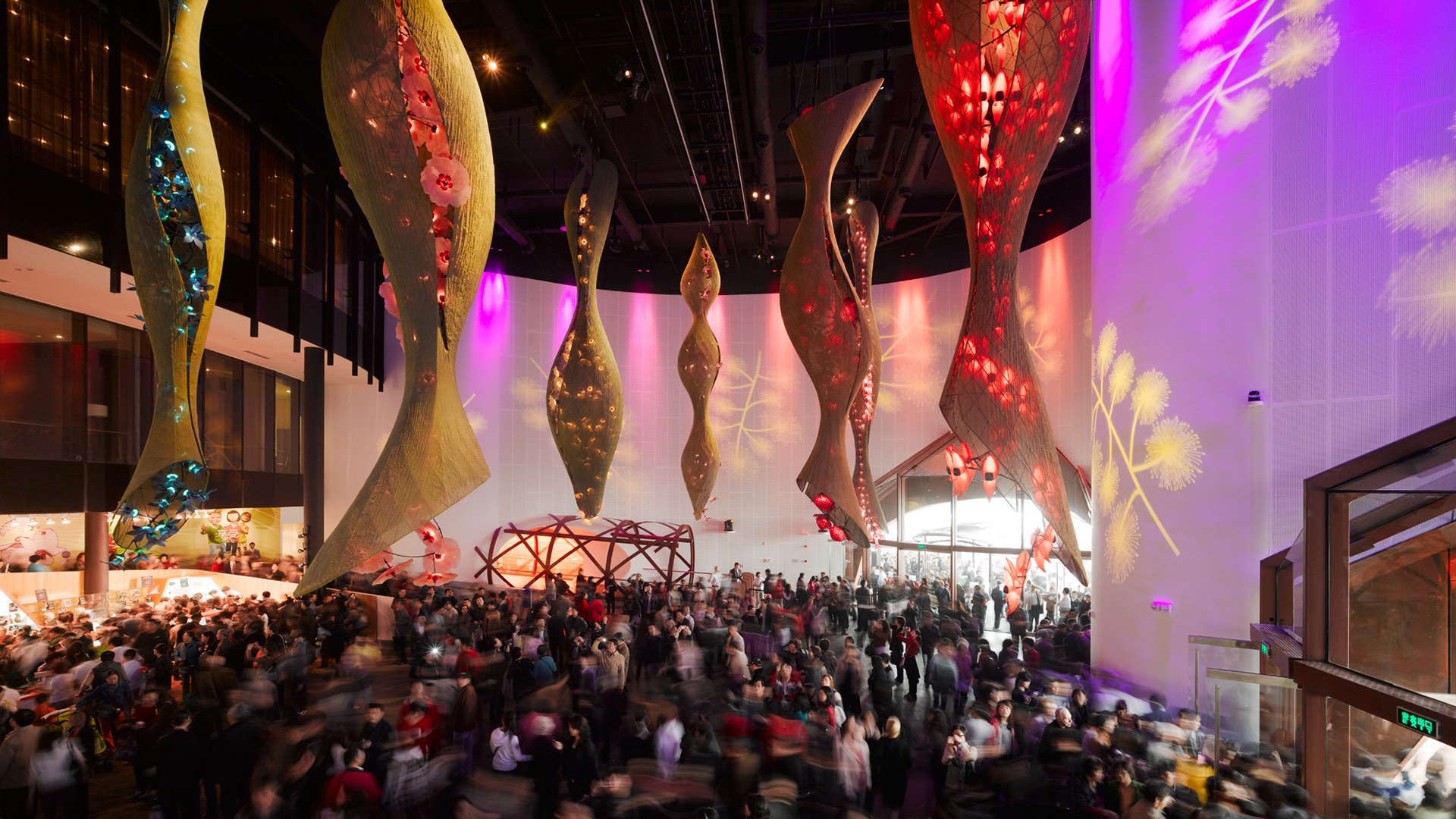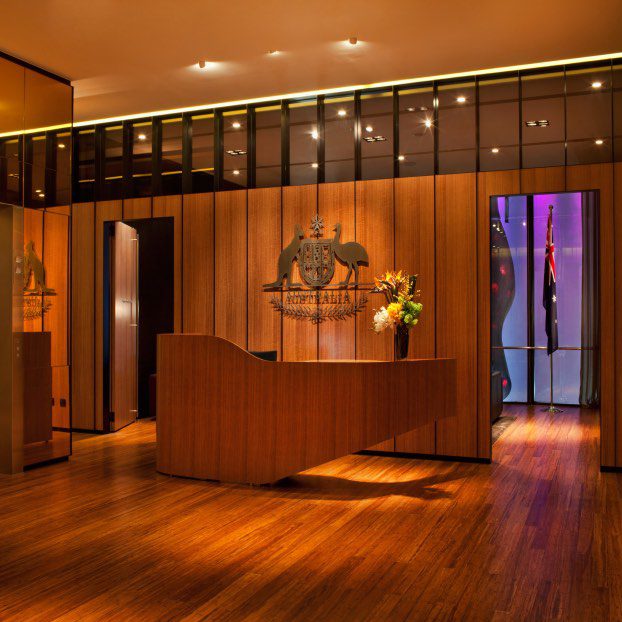SHOWCASING AUSTRALIA’S BEST TO 7 MILLION VISITORS
Selected as the China-based architect, IACTION developed the detailed design and construction drawings for all interiors of the Australian architect’s concept Pavilion at the World Expo 2010.
The Australian government funded Pavilion received over 7,000,000 visits to the 7,500 m2 building with its displays and entertainment. IACTION was responsible to ensure the quality and functionality of design and local material specifications would sustain the volume of visitors each day for 6 months.
Following this success, IACTION was subsequently appointed to Design and Fitout the USA National Pavilion.
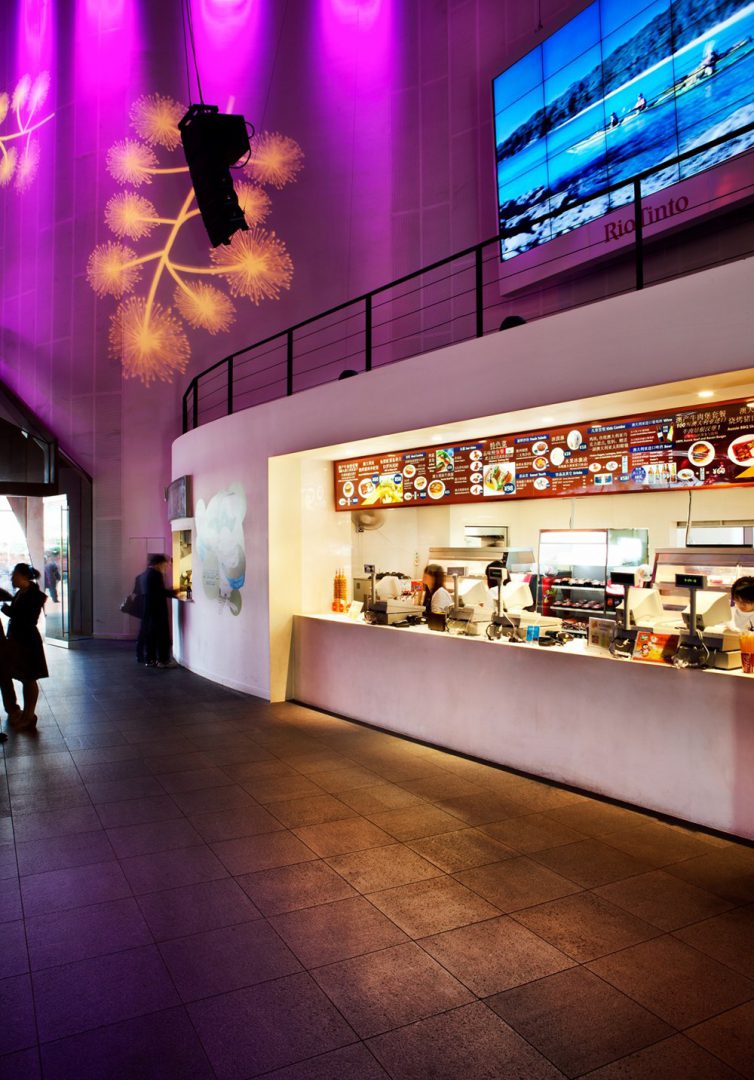
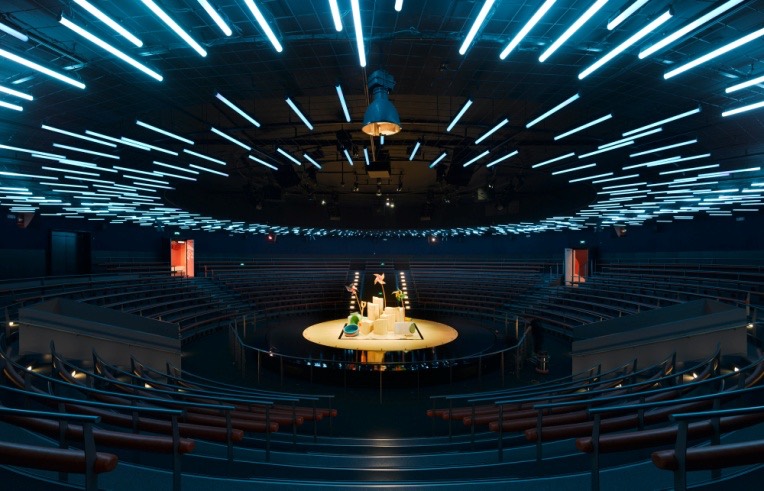
The Architect specified a deep red, weathered, steel cladding for the Pavilion exterior, which stood as a symbol of Australia’s majestic red centre, Uluru. As guests entered the impressive space, a skeletal open ramp structure led them through themed areas up to the theatre.
The focal point of the circular theatre was a super-sized audio visual display on an 11 tonne movable set of stage and screens. With a general capacity of 1,000 people and a 10 minute session turnaround time, tiered steps with comfortable lean-on rails were used to facilitate the efficient movement of people through the theatre area.
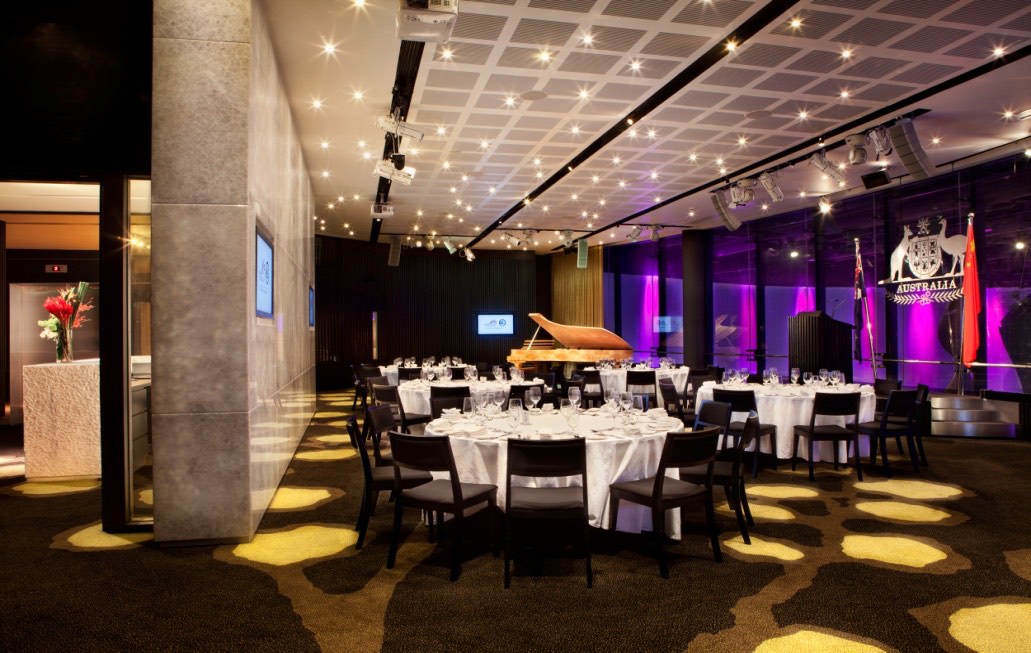
After the performance, visitors were led to a lively retail experience and entertained with performances by musicians and high-wire acrobats.
The structural, acoustic and vibration treatment of the walls and floors met the highest standard to ensure confidential high level meetings in the VIP areas were not compromised by the noise of the show.T
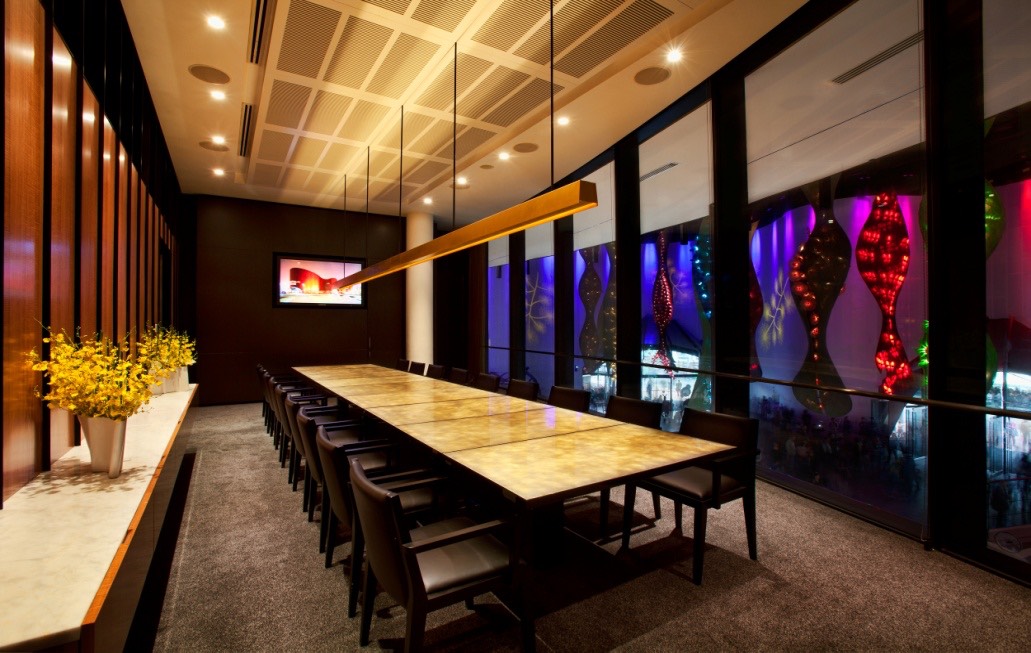
The VIP areas enabled dignitaries from Australia to host large or small groups in a variety of function spaces, all exquisitely finished with the finest examples of Australian wool, timber and furniture.
